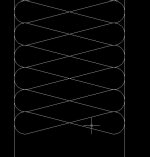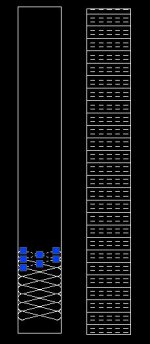I'm currently doing some uni coursework and i can't work out how to draw insulation at all  i'm pretty good at most things on cad but just can't seem to work out how to do it. any help would be appreciated.
i'm pretty good at most things on cad but just can't seem to work out how to do it. any help would be appreciated.
oh, insulation like this (bad pic i know):

oh, insulation like this (bad pic i know):




